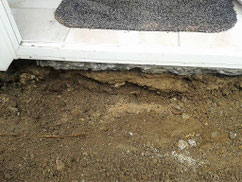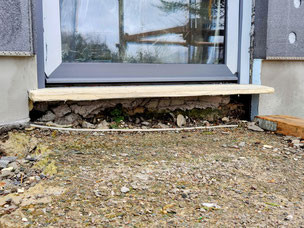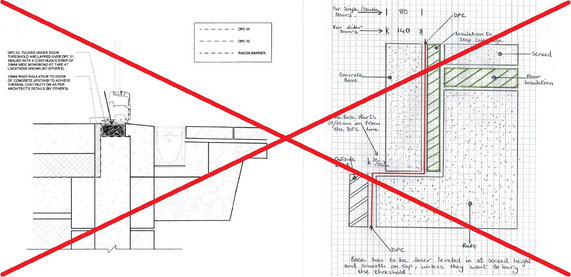Nowadays, almost everyone in the building trade knows that thermal bridges must be avoided in new buildings. Interestingly however, this fact is usually neglected when it comes to deep retrofit.
Yet, especially in renovation projects, care should be taken to minimise thermal bridges when replacing windows and doors. Otherwise a heat pump, as the preferred heat source, cannot heat the building efficiently, because the heat losses become to big for such an efficient heating system.
What can we expect at door threshold level in existing buildings ?

Well, to be honest, this area was completely ignored until a few years ago, as you can see in the photo beside.
Door in, concrete poured against it and tiles on top - job done!
The associated coldness of the floor was considered as standard and often not questioned further.
What´s wrong by having no thermal break at door threshold level ?
As mentioned before, a lack of thermal insulation under the door leads to a clearly noticeable heatloss through thermal bridging. In the specific case, a temperature level, equivalent to the outside air, was measured on the floor surface on the inside of the (locked) door.
This building had just undergone a deep retrofit for energy saving. Unfortunately, the only change in the threshold detail of the door was, to apply a new layer of external render.
What is your solution to prevent thermal bridging ?
The Triotherm system has been developed to minimise thermal bridges around windows and doors.
Triotherm enables full load transfer of windows and doors with a thermal insulation value equivalent to standard mineral wool.
Triotherm can be easily integrated into various existing floor details. For example, it can be bolted onto an existing subfloor or bolted against an existing floor slab. Triotherm can even be used on uneven subfloors by levelling the unevenness with corresponding shims.
Say "Goodbye" to outdated threshold details !









