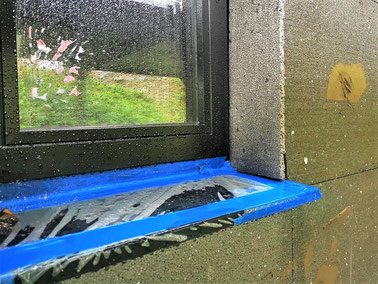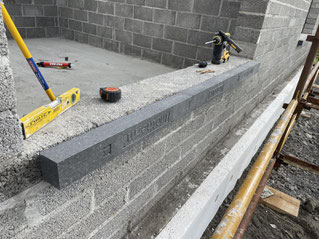Triotherm thermal brackets for E(xternal) W(all) I(nsulation)
Eliminate thermal bridging by reducing Psi-values
Triotherm+ thermal brackets have been initially made to allow an easy and secure installation of windows and doors within the insulation layer.

The most new builds with EWI use Triotherm+ thermal brackets with a cantilever of 70mm, 100mm or 120mm, depending to the specified depth of the external wall insulation. Please allow for an external reveal of at least 50mm depth, to create an adequate junction detal for your aluminium sills and insulation towards window frame.
Triotherm+ brackets are available with cantilevers from 70mm up to 230mm. Wider cantilever will be needed to shift windows & doors with deep frames (e.g. sliding doors or aluclad) completely
into the insulation layer. It´s important to have the frames totally separated from the original building structure, to prevent thermal bridging between the blockwork and the window or door
frame.
Triotherm+ thermal brackets are the perfect solution even for retrofit projects, where EWI is considered.
By keeping the windows in the original position within the blockwork, you´d create a thermal bridging due to slimmer insulation thickness in the reveal. It´s recommende to shift the window into the insulation layer and Triotherm was made for this challenge.
Installing windows and doors in External Wall Insulation layers has been challenging in the past.
By using Triotherm+ thermal brackets, all difficulties have been eliminated almost down to zero.
It was never easier, to install windows & doors safe& secure in the EWI level.
Please find the complete installation instruction down below.
Recent Irish projects, where Triotherm has been used as structural support for windows & doors in the insulation layer



BIM details for Triotherm required? Please click here.
Triotherm thermal brackets for timber frame structures
Same principle as for block-on-flat
As thermal bridging needs to minimised in all building structures, Triotherm is the ideal support for windows & doors in timber frame structures as well.
No matter what timber frame structure you have opted for (e.g. traditional frame construction or CLT with external insulation), your perfect solution for the most efficient installation and long term performance is by using Triotherm.
The Triotherm profiles will be bonded to the timber and secured with mechanical fixings in a similar way as for solid wall structures.
Triotherm for light gauge steel structures
No need for poor details anymore
Light gauge steel structures are something like our "difficult child" at the moment.
Not because Triotherm does not work here and cannot make its contribution to simplify the installation of windows and doors.
The problem is unfortunately on the manufacturers side, as they have too often not heard about optimised installation details.
Instead, they continue to work with unsuitable materials (timber beams), to support and hold the windows & doors.
Triotherm thermal brackets for cavities
Reversed principle in comparison to EWI

As the demand for contemporary window design with sleek frames and window sills is constantly growing, a new window support strategy for conventional cavity wall structures is required, because the conventional concrete window sill has no use anymore.
Triotherm thermal brackets do create the required structural support for windows in the cavity in a simple way, as the installation principle is just reversed in comparison to EWI.
Instead of installing the Triotherm on the outside, it is located in the cavity and bonded either against the outer leaf or the inner leaf. The mechanical fixing is carried out through the masonry into the triotherm. Please ensure a slightly bigger borehole through the block (e.g. 8mm for 7.5mm concrete screws) to allow a firm press of Triotherm towards the block or brick.
To compensate the slope of the aluminium window sill, it is required to raise the window frame above the wall level. We´d recommend to consider the Triotherm Base profile as connection profile (packer) in between Triotherm+ and the window frame.
prodomo Ireland
Your specialist for air tightness, thermal brackets & energy saving.
We deliver products and solutions to Irish clients for more than seven years when it comes to air tightness and thermal brackets for doors & windows. To allow clients all over Ireland to benefit of our knowledge, experience and "Teutonic thoroughness", we´re focused on consultation & supply . If you´re looking for installation as well, we might can recommend a qualified tradesman.
Request a CallbackShop ONLINE
















